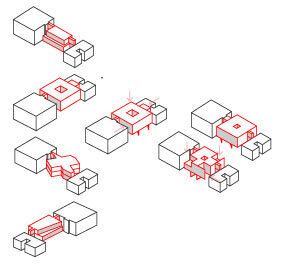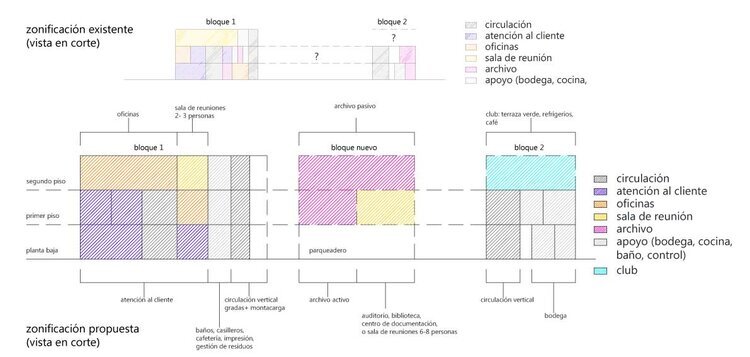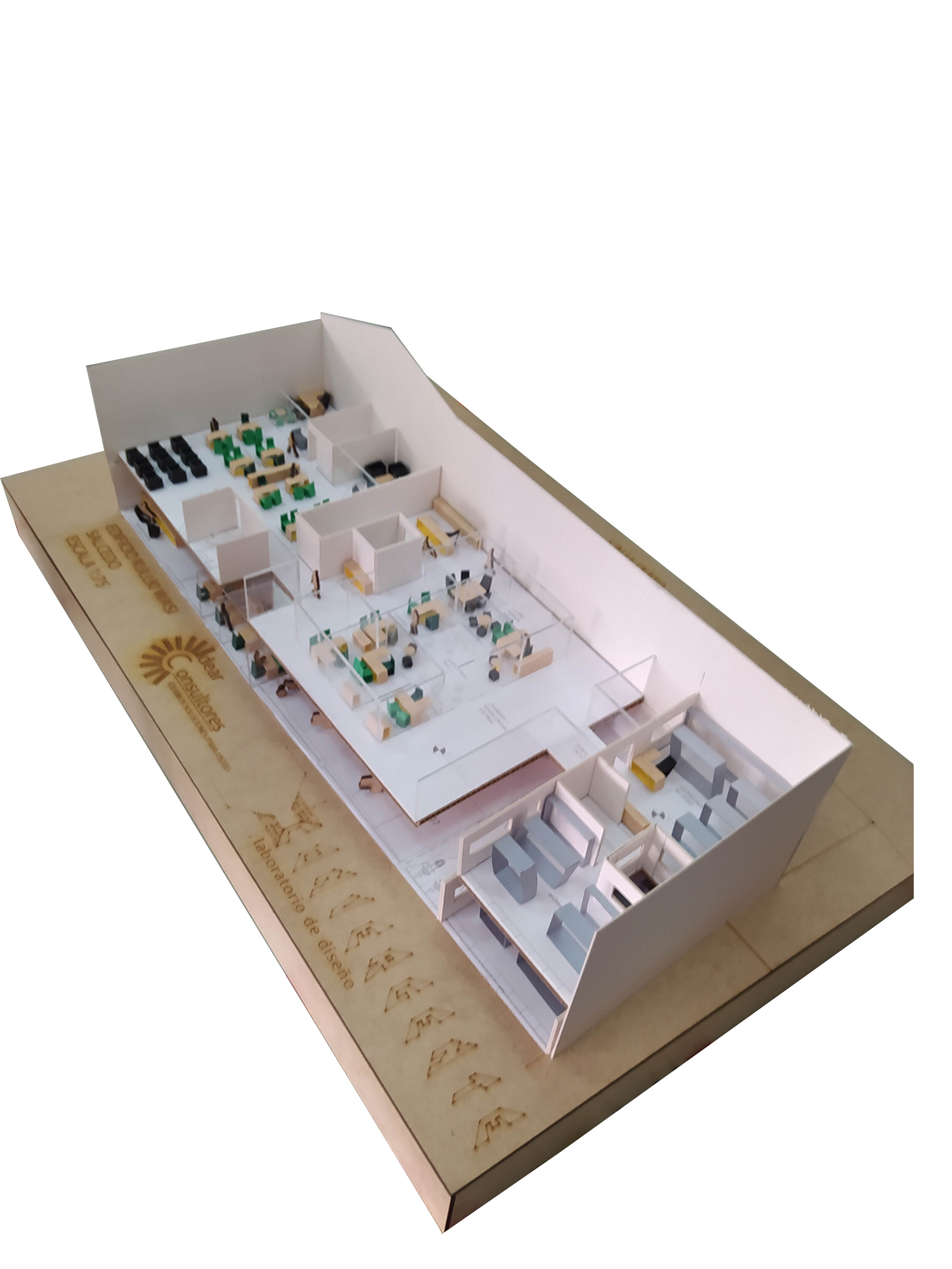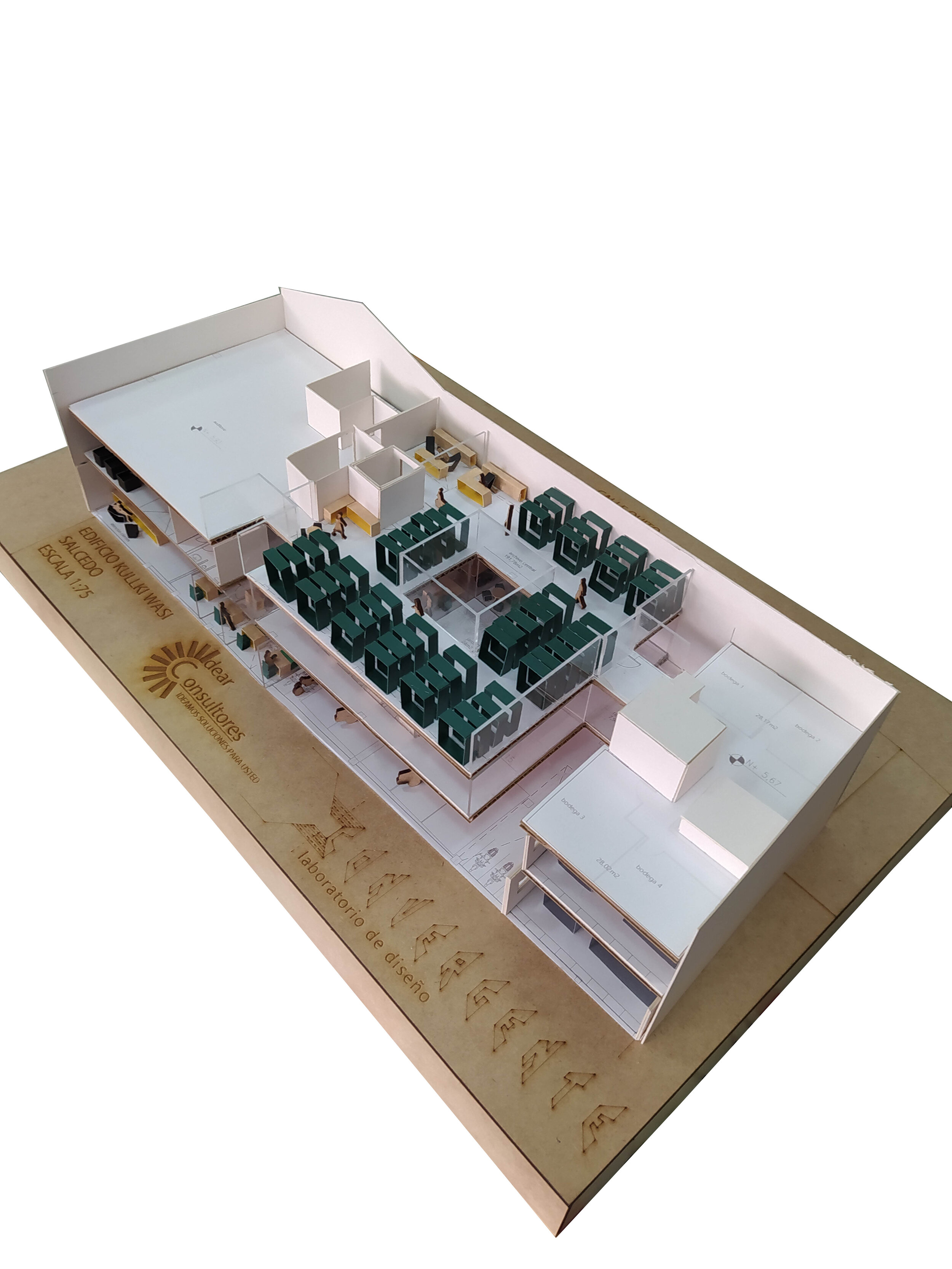KW building
Goal: to create accessible spaces for general archive, offices and circulation.
Strategy: designing a central block which connects the existent buildings. To achieve habitable spaces it is necessary to incorporate light and consider setbacks. The new block is organized around an interior garden and the architectural programme includes offices, centralized printing points and the general archive.












