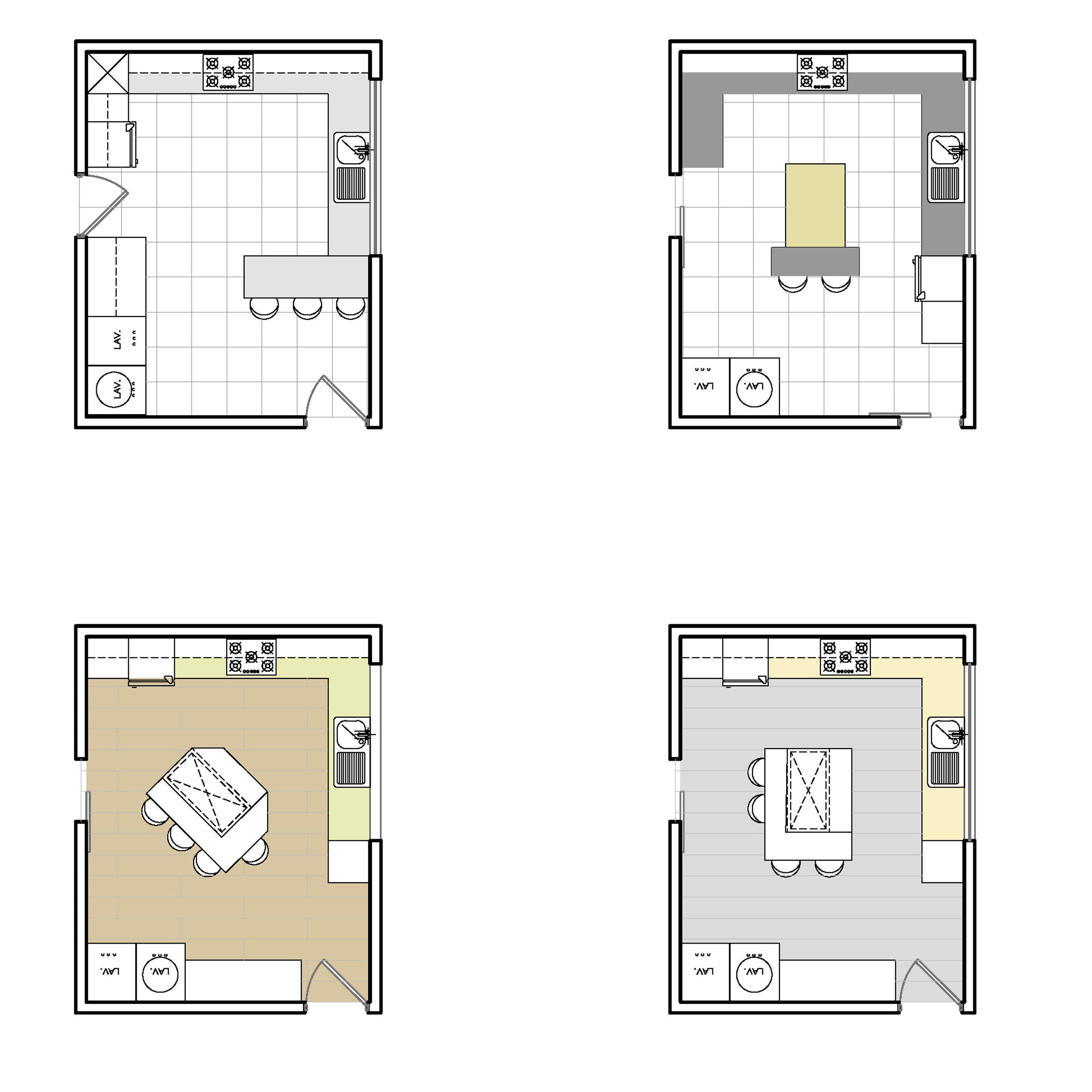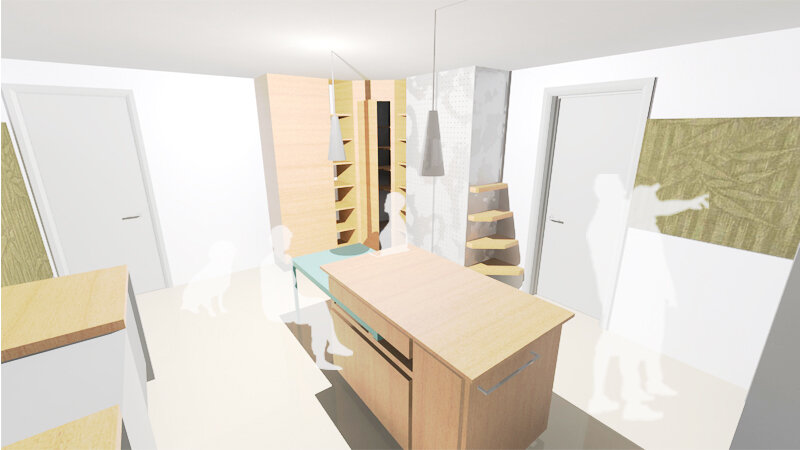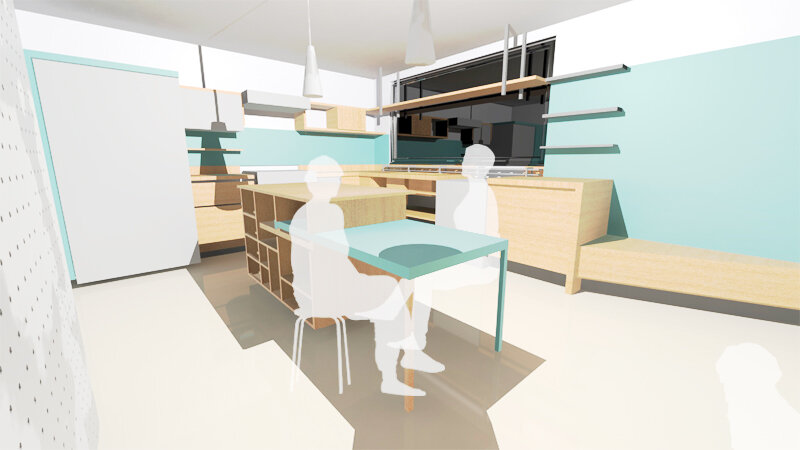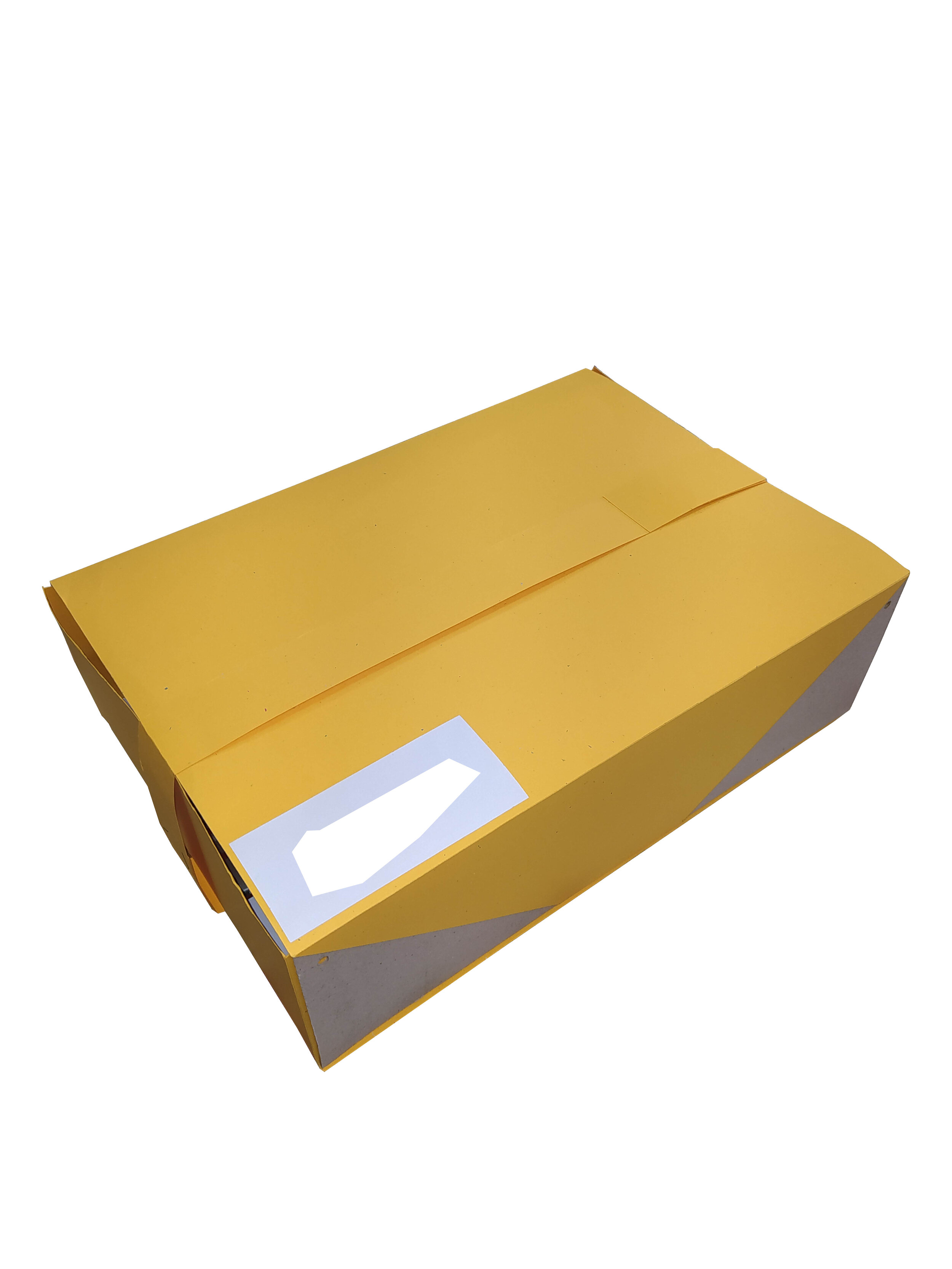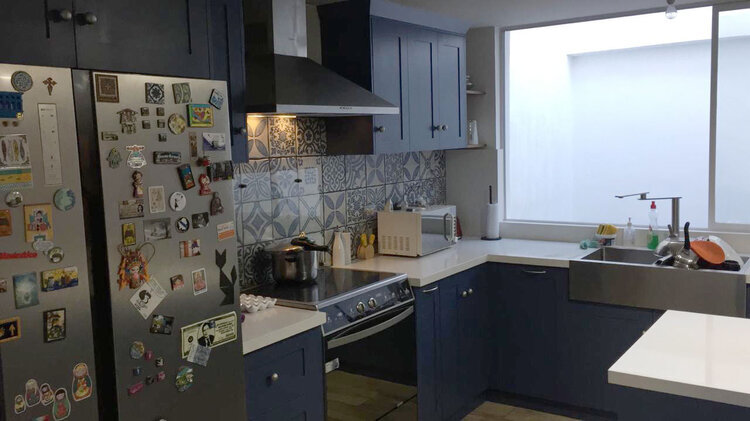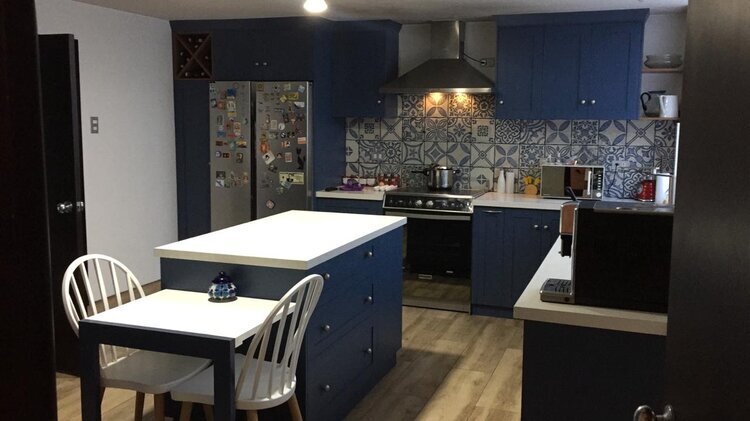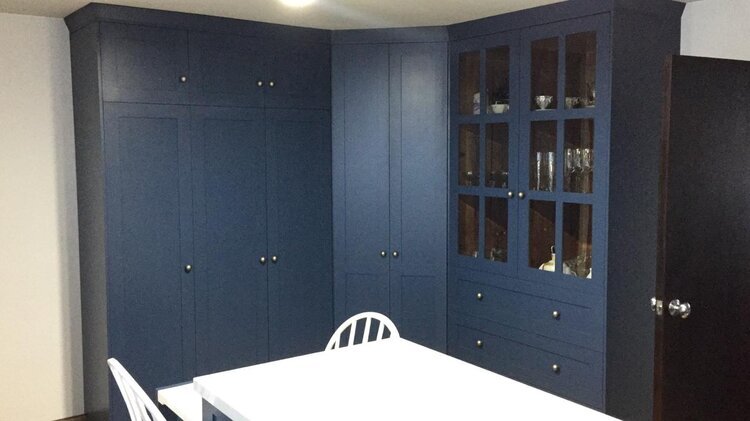Jorge and Rina kitchen
The kitchen refurbishment had to include a cupboard, a breakfast nook, new furniture and spatial organization. Several plan studies were developed looking for comfort and to maximize natural light. The final design includes a retractable table, an storage area and a place for pets.

